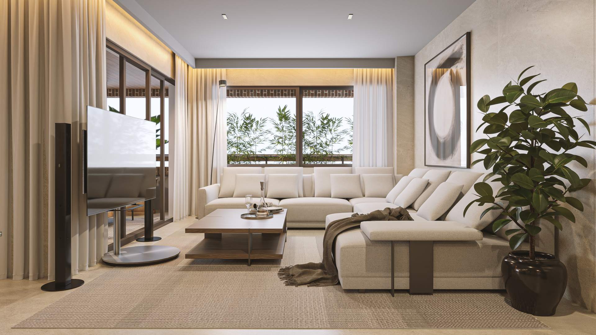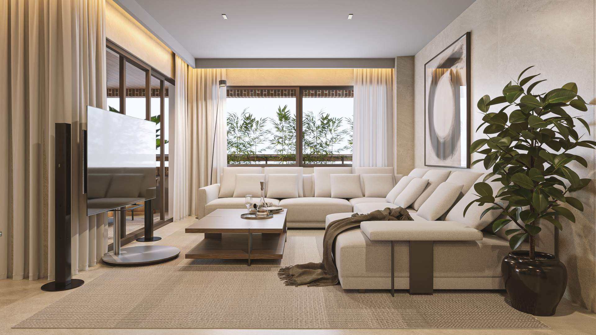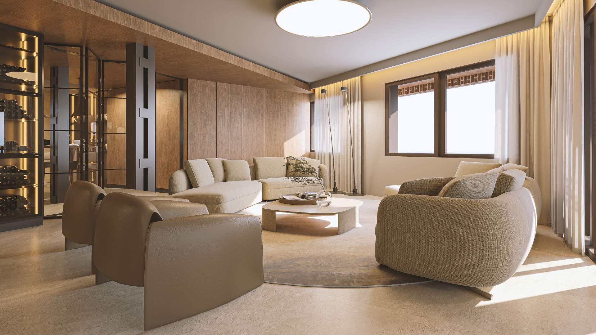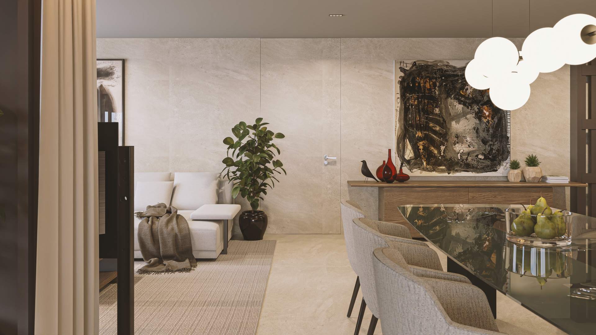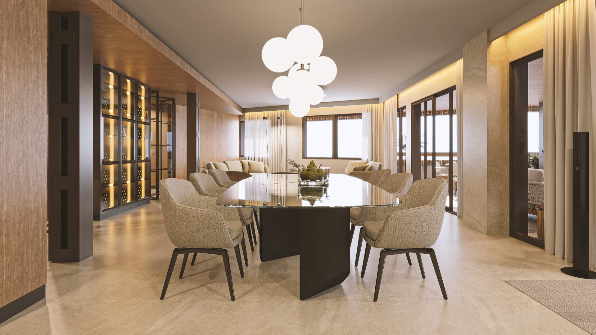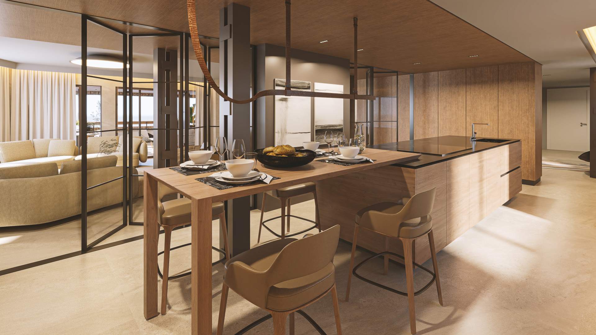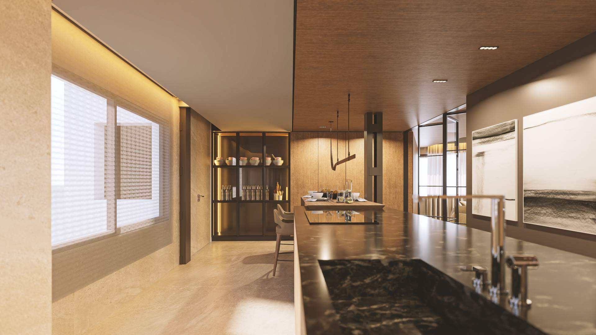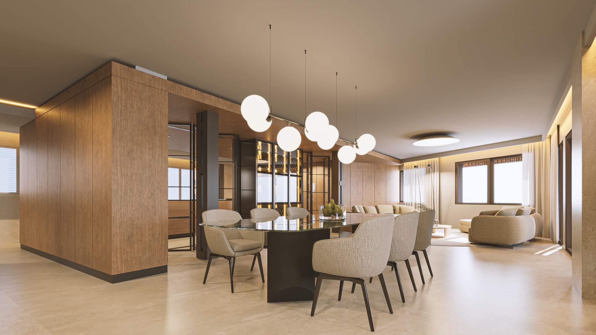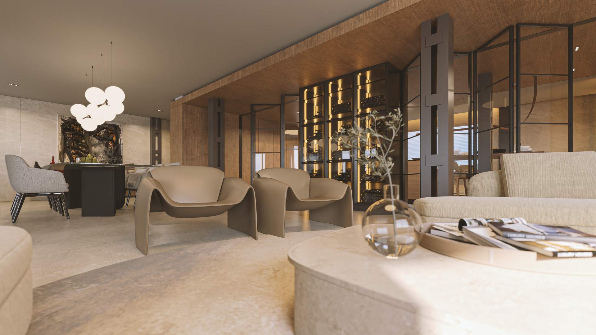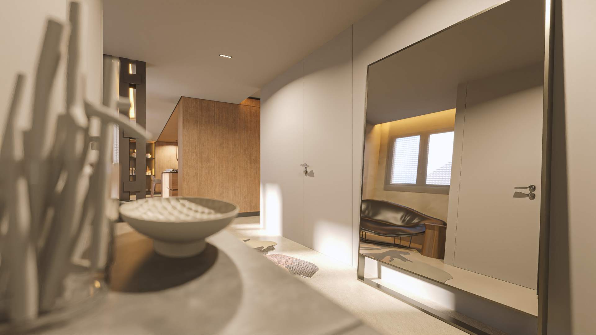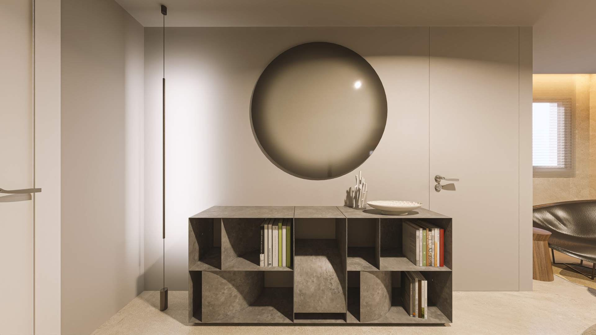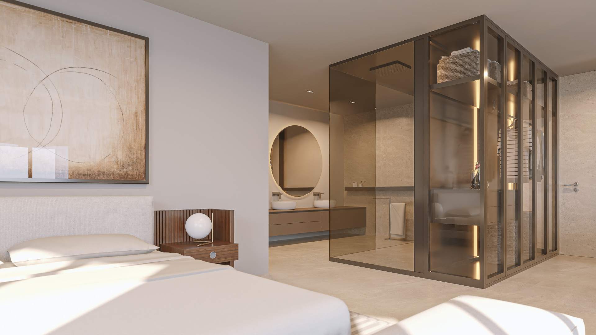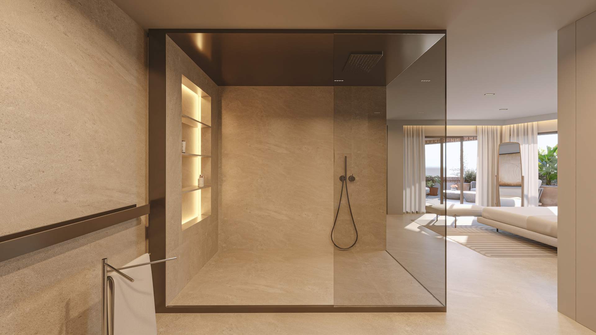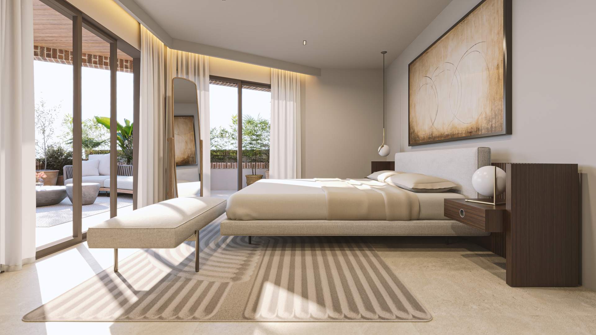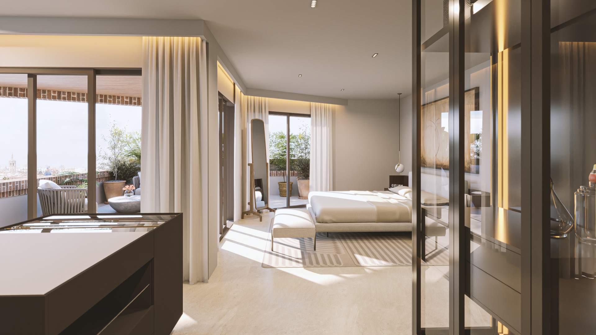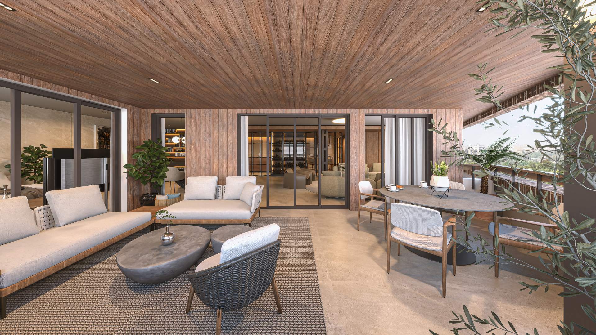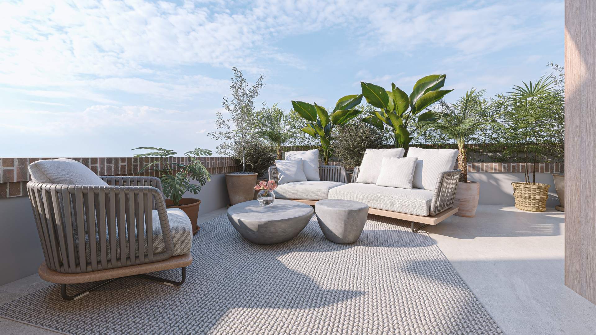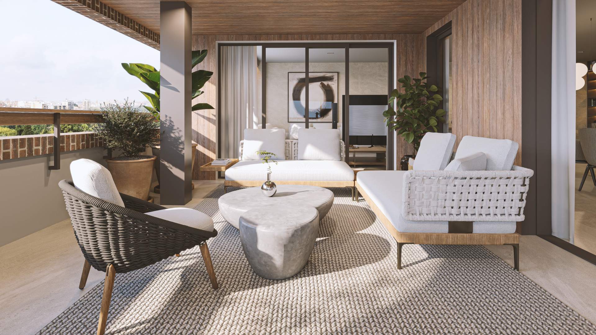CASA PAGODA - España
CASA PAGODA
Interiorismo: Pepe Cabrera Homes
Fotografía: Adrián Maroto
Casa Pagoda es mucho más que una vivienda reformada. Es una firme declaración de lo que significa la arquitectura con sentido, profundidad, funcionalidad y gusto por la estética.
Como en todos los trabajos de Pepe Cabrera Homes, se establece un diálogo entre aspecto y función, entre diseño y calidez, entre lo privado y lo abierto. Y, en el epicentro, una cocina Poliform de la que emana el conjunto, que conecta, que acoge la vida cotidiana y define la esencia del proyecto.
